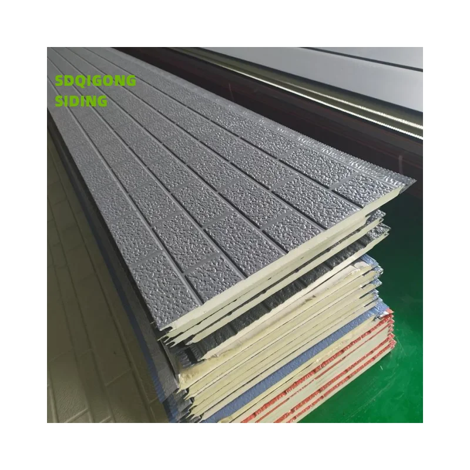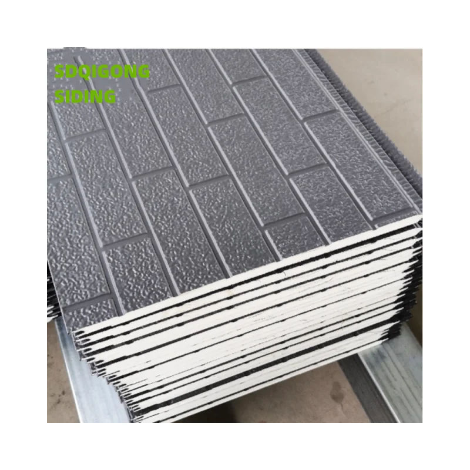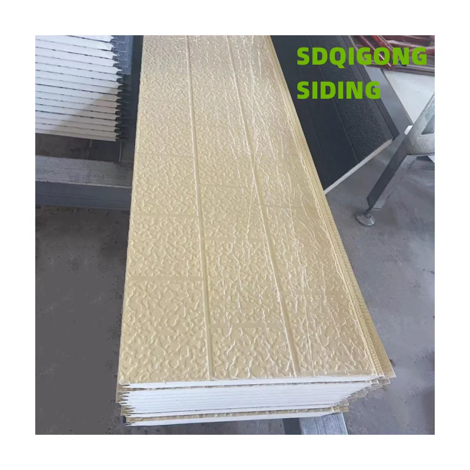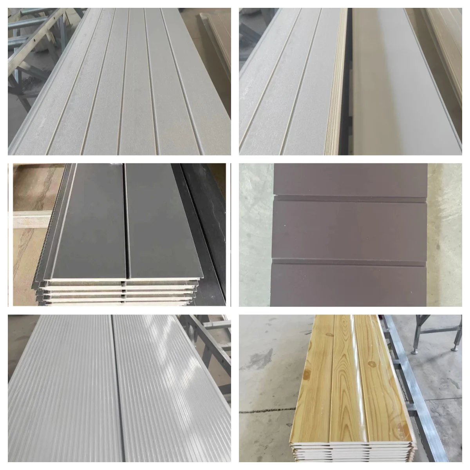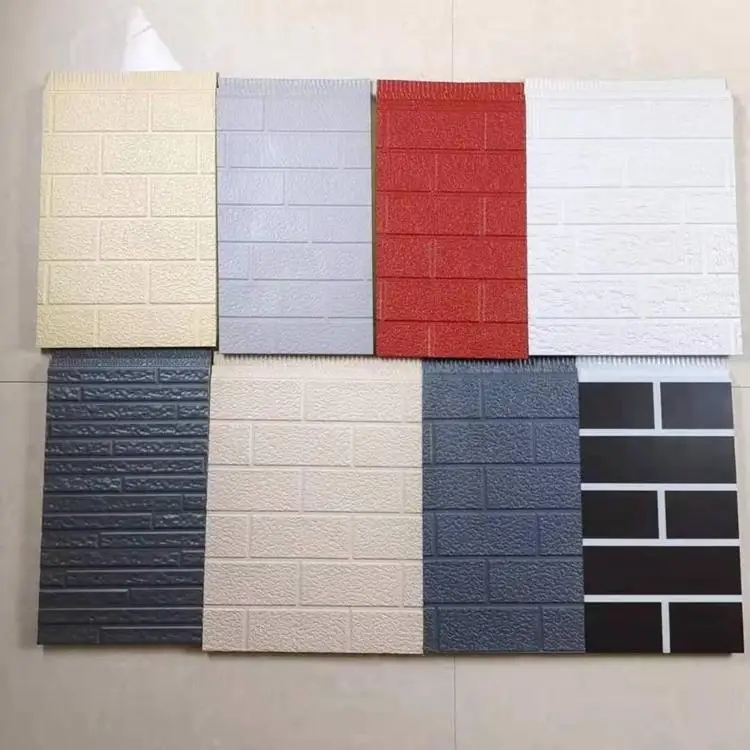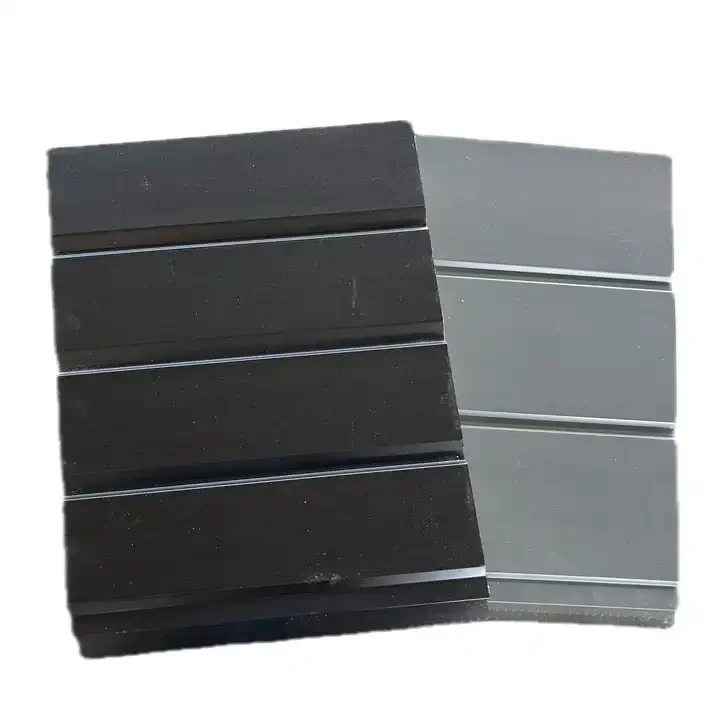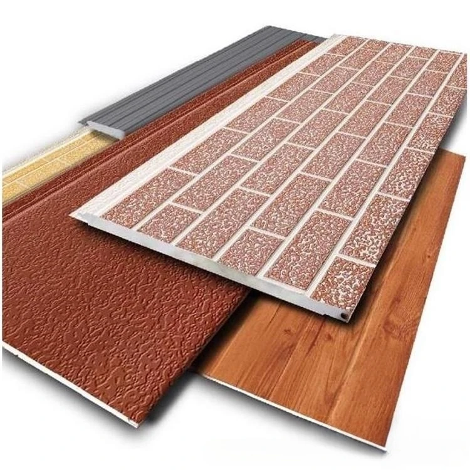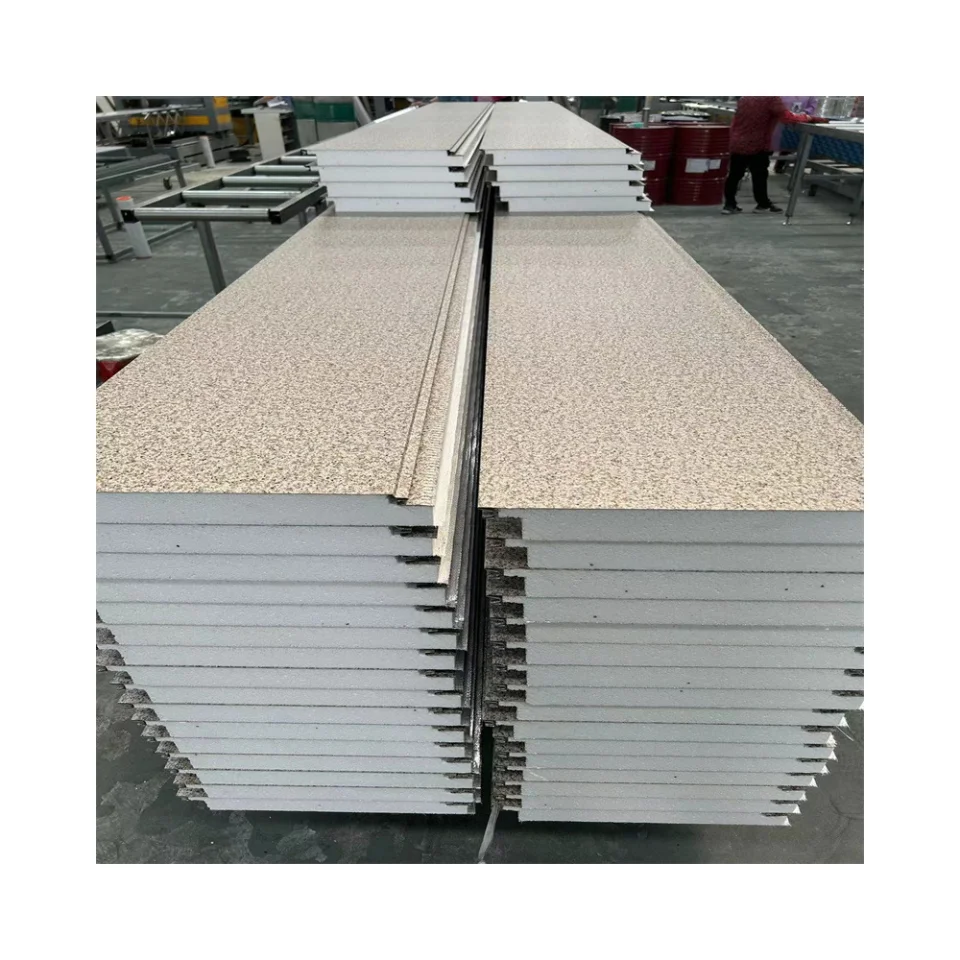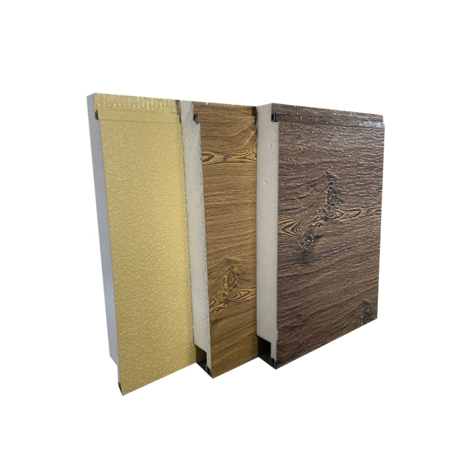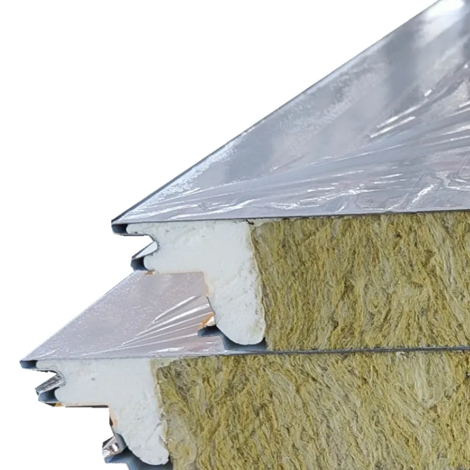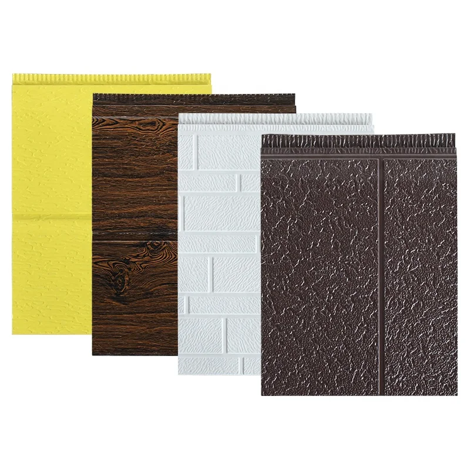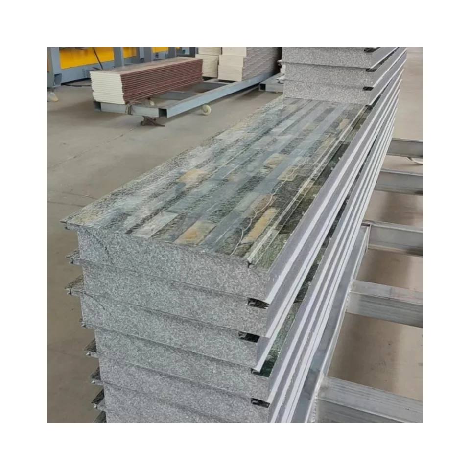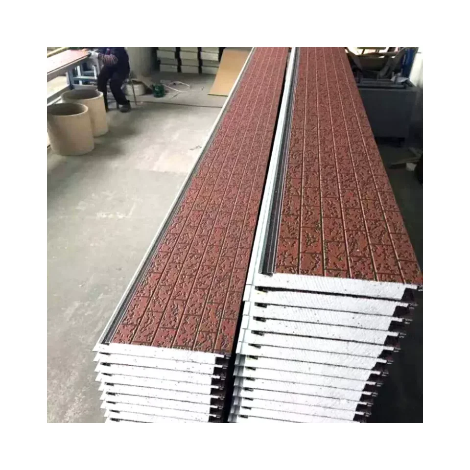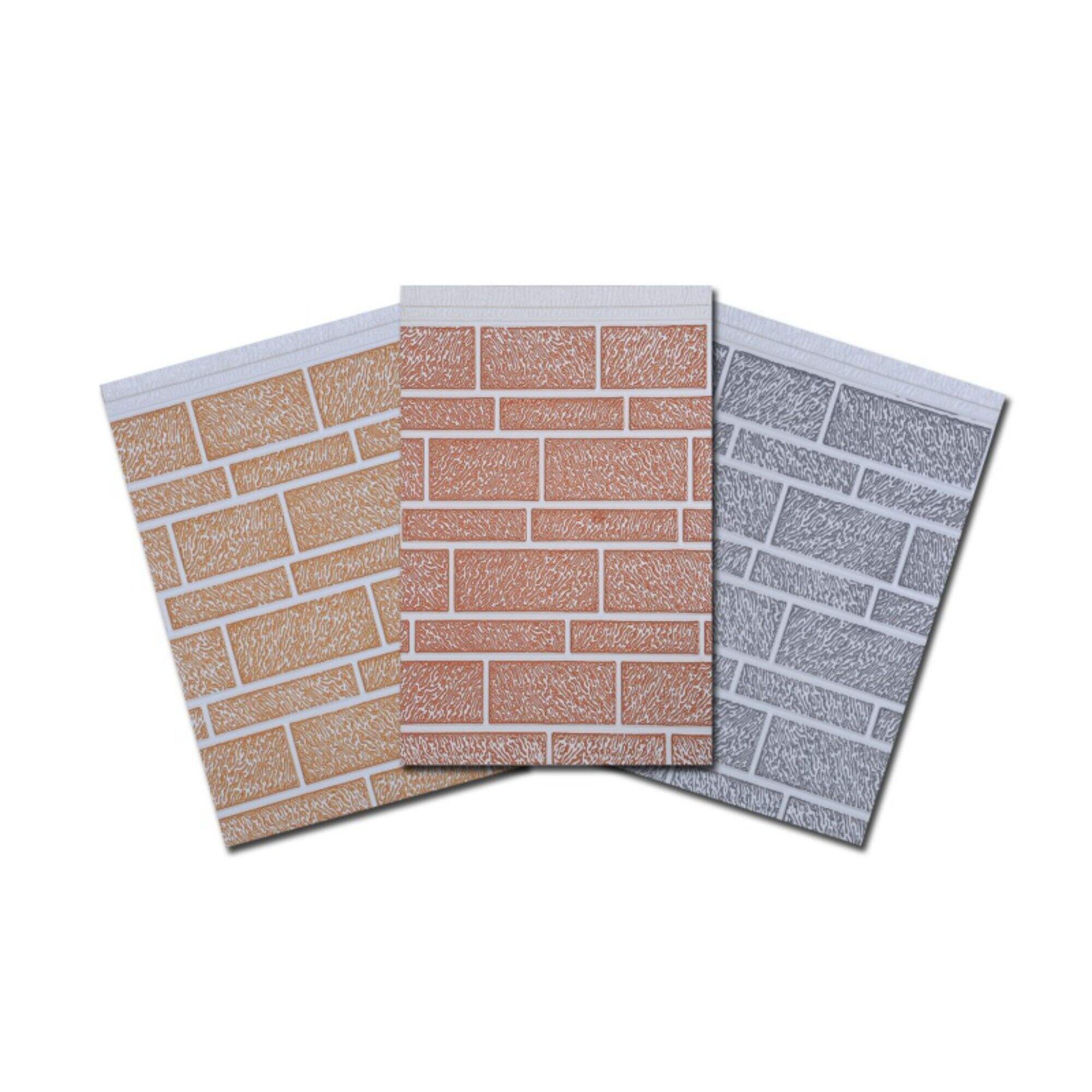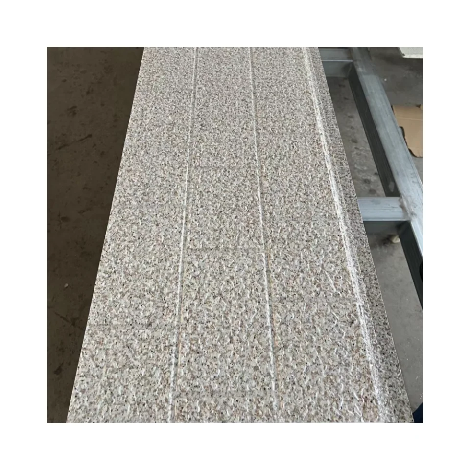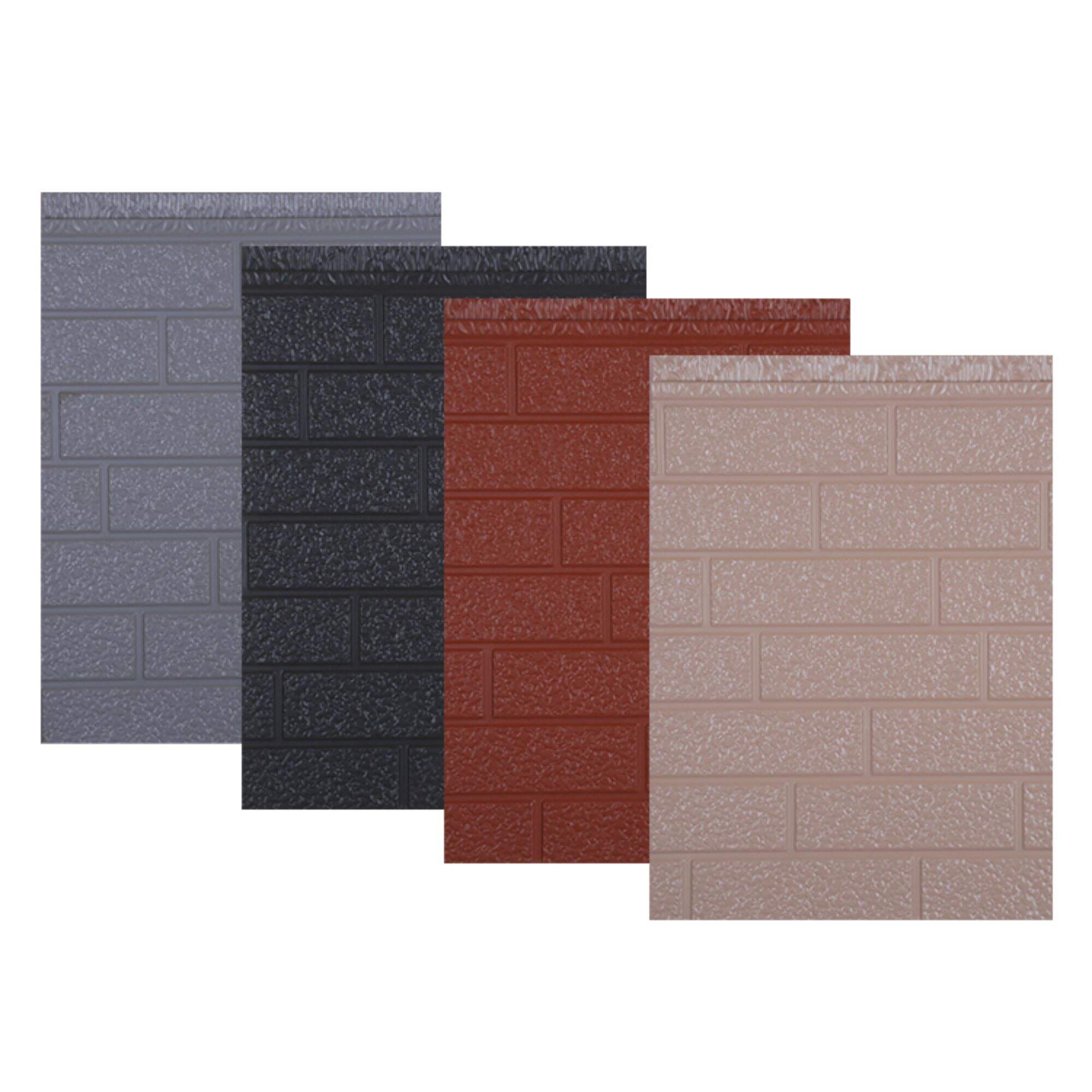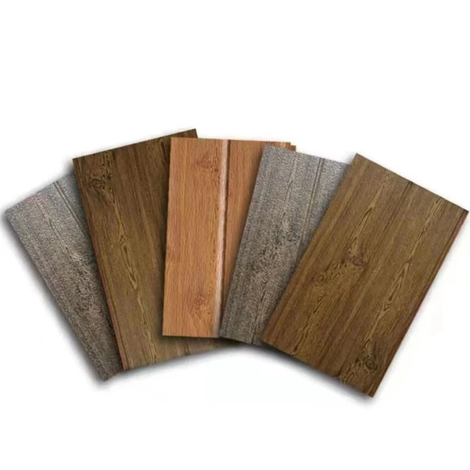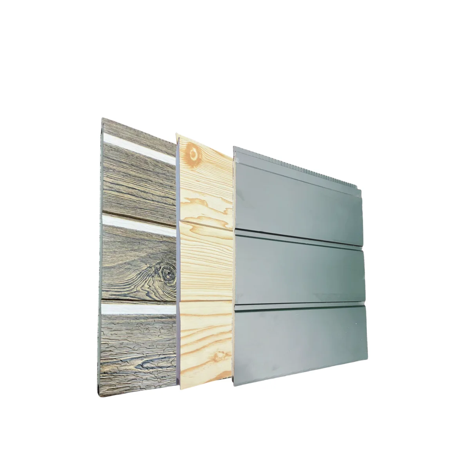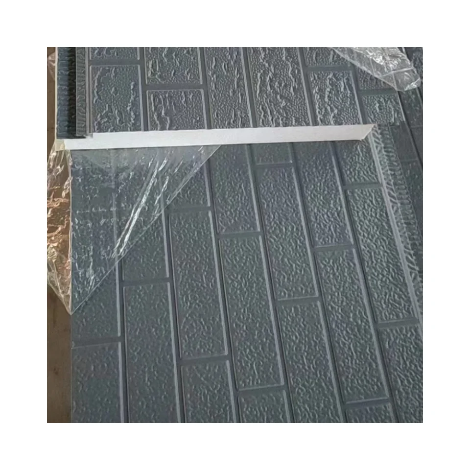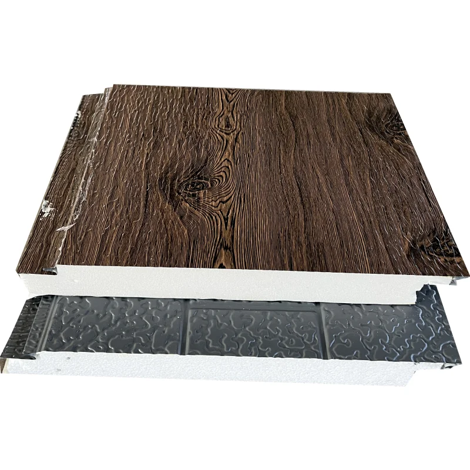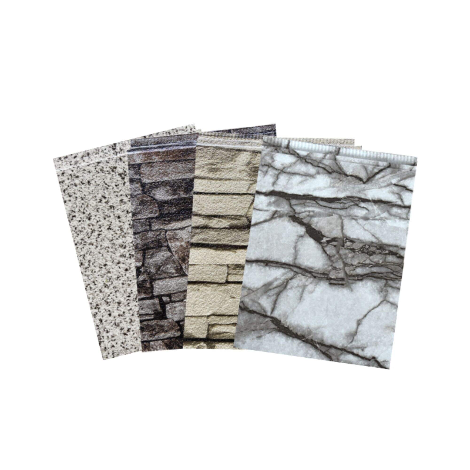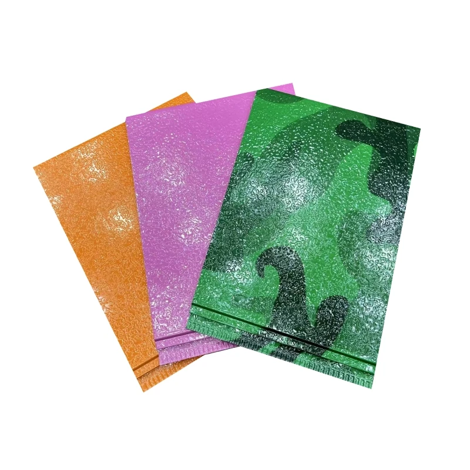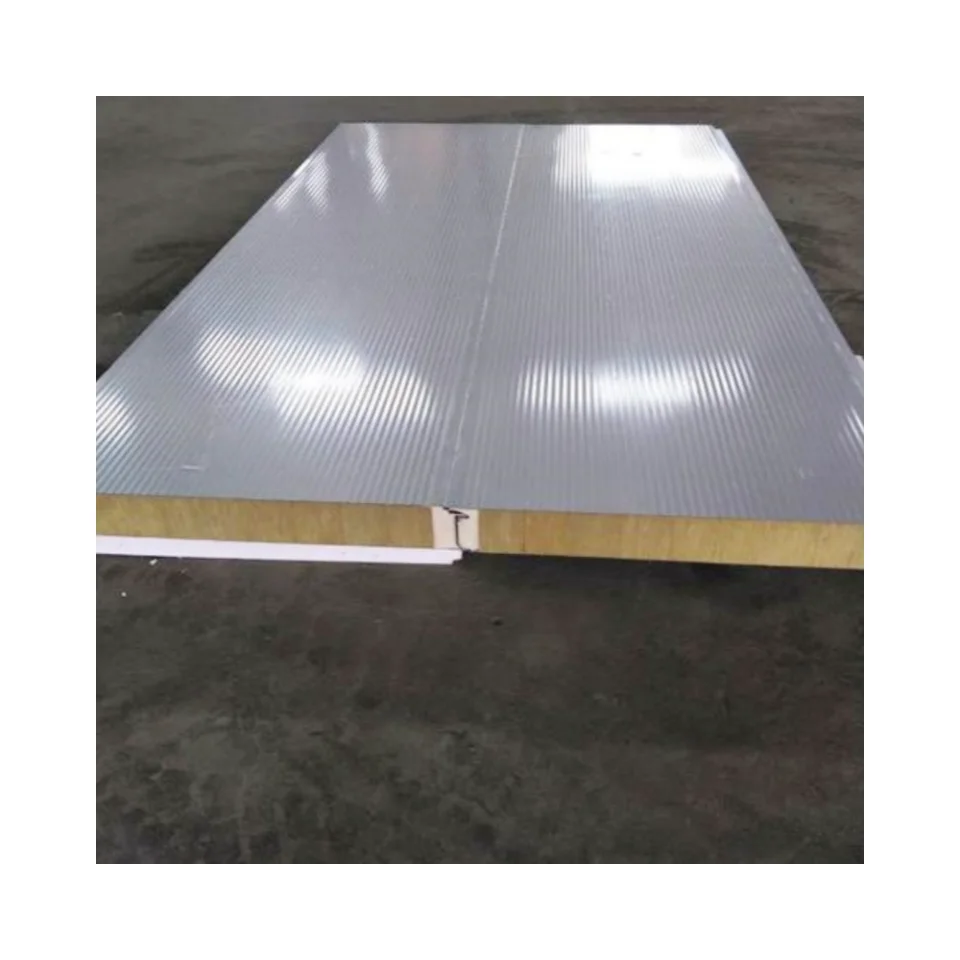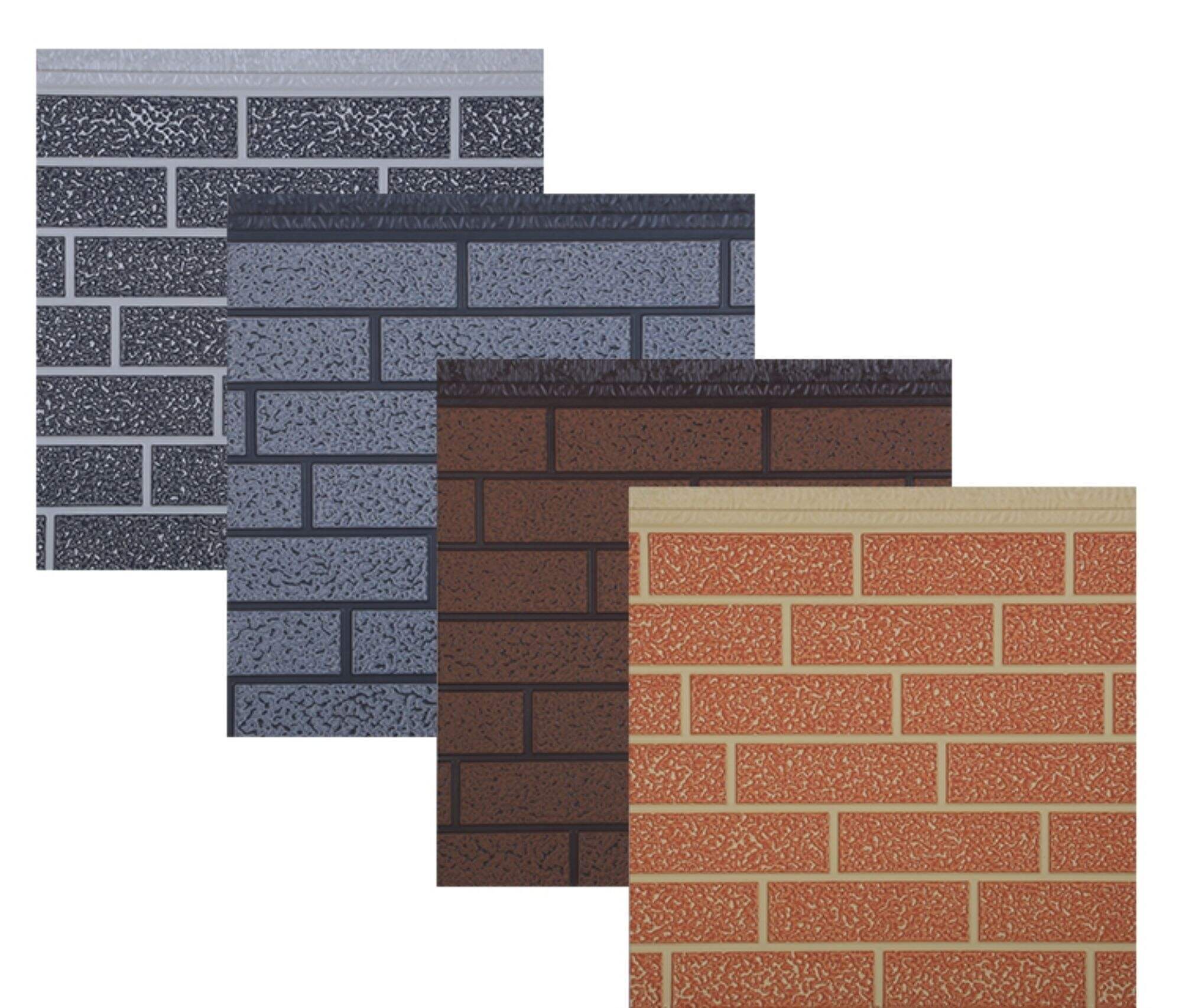
Brick Thermal Insulation Polyurethane Foam Roof Wall Sandwich Panels Metal Siding Exterior Interior Wall Decorative Panel
- Overview
- Inquiry
- Related Products
Product Description
Product name | Brick Thermal Insulation Polyurethane Foam Roof Wall Sandwich Panels Metal Siding Exterior Interior Wall Decorative Panel |
Design Style | Eco-friendly |
Application | Exterior / Interior wall,Ceiling,Soffit etc. |
Material | Metal sheet+PU foam |
Usage | Decoration Exterior Wall Siding Ceiling Soffit Panel |
Colors | Cutomized Colors |
Thickness | 14mm/16mm/20mm/25mm |
Size | 1-11.8mx383mmx14mm/16mm/20mm/25mm |
MOQ | 300 Square Meter |
Weight | 3.7KG/square Meter |
Surface treatment | Embossing |
Function | Moisture-Proof Fireproof Soundproof |




Product advantages




Product Application


Production Process

Company Profile
Shandong Qigong Environmental Protection Technology Co., Ltd. is an environmentally manufacturing leading company ,which relies on the Environmental Protection Technology Industry Association of Zhangqiu District, Jinan City, in order to promote the economic development of the environmental protection manufacturing industry in Zhangqiu District, Jinan City, Shandong Province to scale, order, intensify and modernize, and connect with the big market and small, medium and microenterprises.The Interior Wall Decorative Panel produced by our company adopt the world's advanced production technology of thermal insulation and decoration integrated panels, and produce new thermal insulation materials and series of thermal insulation and decorative integrated panels, Our company has strong technical force, modern production equipment, and scientific management. Organize production in strict accordance with international technical standards, and provide users with high-performance and high- -quality products with excellent services.


Packing & Delivery
Interior Wall Decorative Panel Packing:Carton packaging + Packaging belt
(1) Board cabinet size: It is generally required to be 5.8m for 20 foot cabinet, According to the needs of customers, the total length of 40 foot cabinet is less than 11.8 meters
(2) Loading information: The size and specification of the 20 foot small cabinet is about 5.898 × 2.352 × 2.385m, and the assembly level is about 1300(excluding spare parts space) 40 large cabinet (high cabinet): 12.032 × 2.352 × 2.69M, about 3300 flat (excluding spare parts space)

FAQ


 EN
EN AR
AR
 BG
BG
 NL
NL
 FR
FR
 DE
DE
 HI
HI
 IT
IT
 JA
JA
 KO
KO
 PL
PL
 PT
PT
 RO
RO
 RU
RU
 ES
ES
 TL
TL
 VI
VI
 TH
TH
 TR
TR
 MS
MS
 HY
HY

